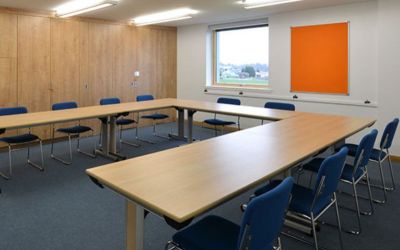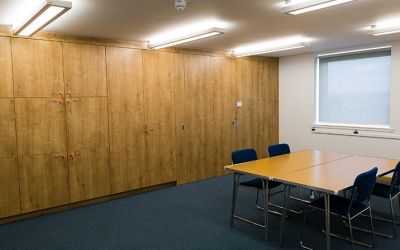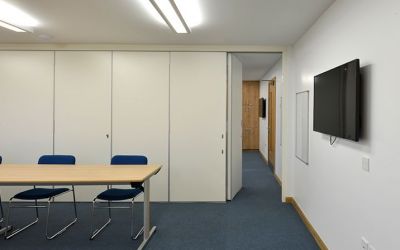Gallery Room 7
On the first floor, there are four meeting rooms, each with a floor area of 35m2, seating 40 theatre-style and 12 classroom-style. These rooms can be hired individually or in pairs since the sound proofed dividing wall between rooms 5 & 6 and 7 & 8 can be pulled back to create two large rooms each with capacity for up to 80 theatre-style and 30 classroom-style.
Room 7 is also equipped as an office for weekday lets. All the Gallery rooms have a fixed flat screen TV with multiple input options. Rooms 5 and 8 have a sink concealed in a cupboard. Room 7 is also equipped as an office for weekday lets.
Gallery Room 7 Gallery
Room Capacity Guide
- 7M x 5M (35M2)
- 7M x 10M (70M2)
- 40 delegates
- 12 delegates
- 24 delegates
- 10 delegates
- 16 delegates



