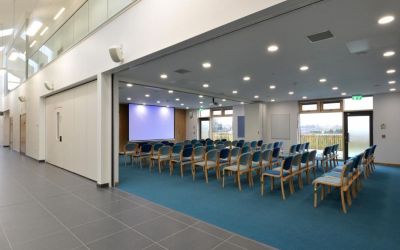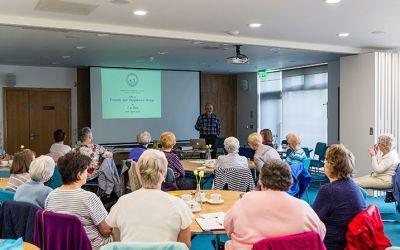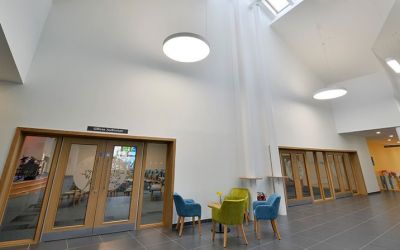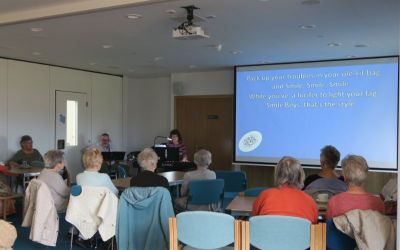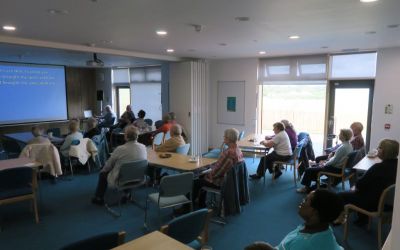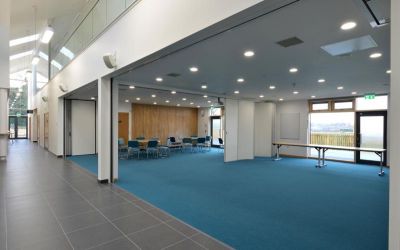Avenue Room 1
Avenue Rooms 1 and 2 are located on the ground floor, off the Avenue. These rooms each have a floor area of 48m2 and can be hired individually (18 seated classroom-style and up to 50 theatre-style), or as one large suite for up to 100 delegates seated theatre-style, 80 banquet-style and 50 classroom-style. Room 2 has a sound system, data projector and screen that can serve both rooms when used together.
There is a servery from the adjacent kitchen for catered events. The sound-proofed wall partition separating the rooms from the Avenue can be opened fully to make a very large open plan function space for social events.
Avenue Room 1 Gallery
Room Capacity Guide
- 8M x 6M (48M2)
- 50 delegates
- 18 delegates
- 40 delegates
- 14 delegates
- 18 delegates
